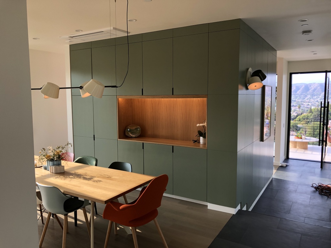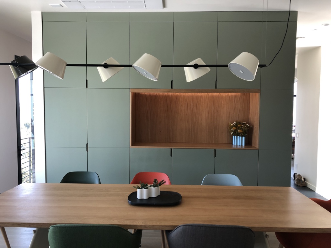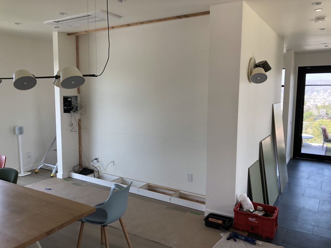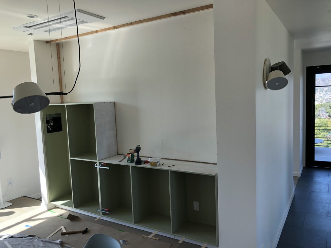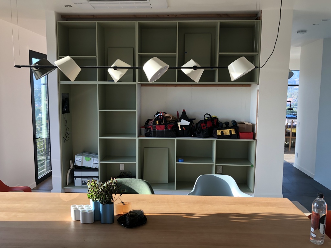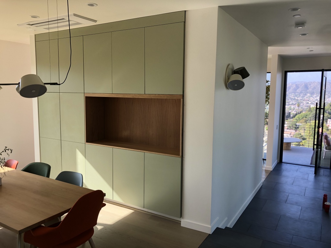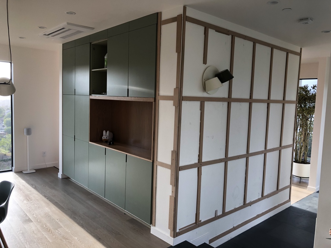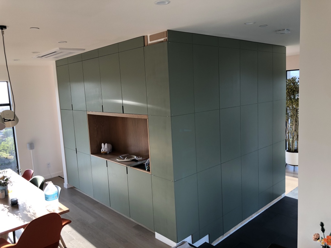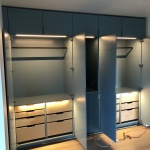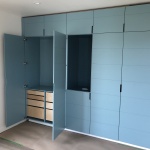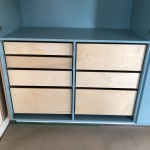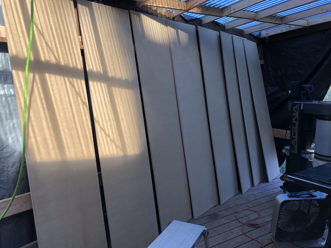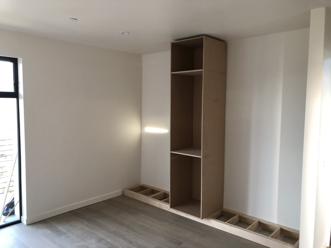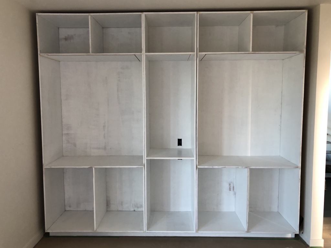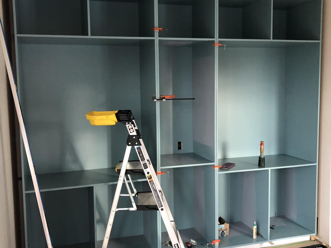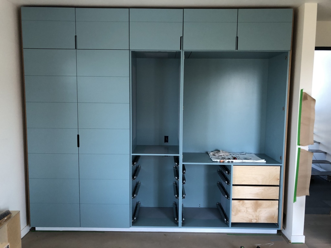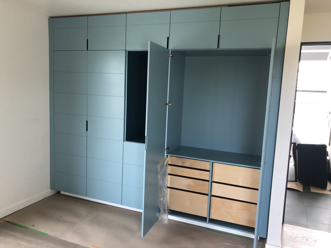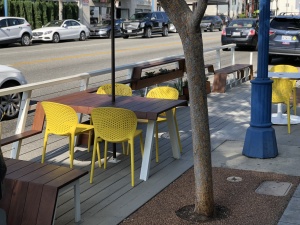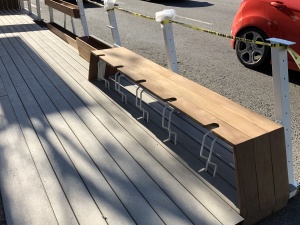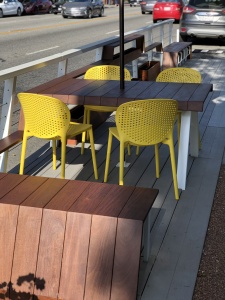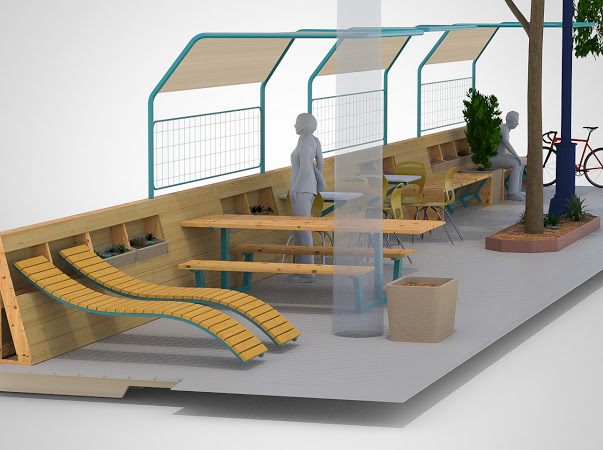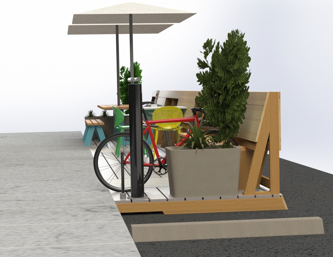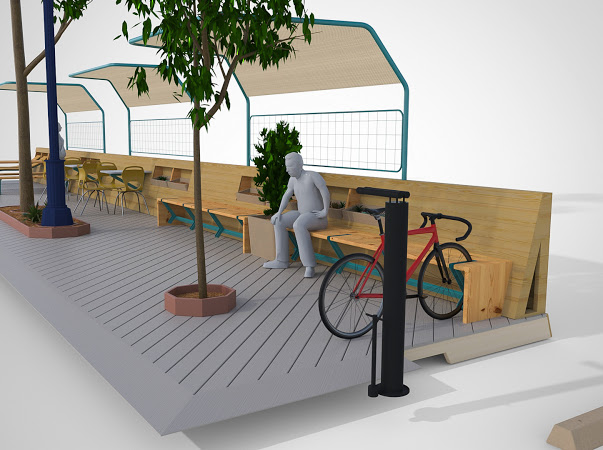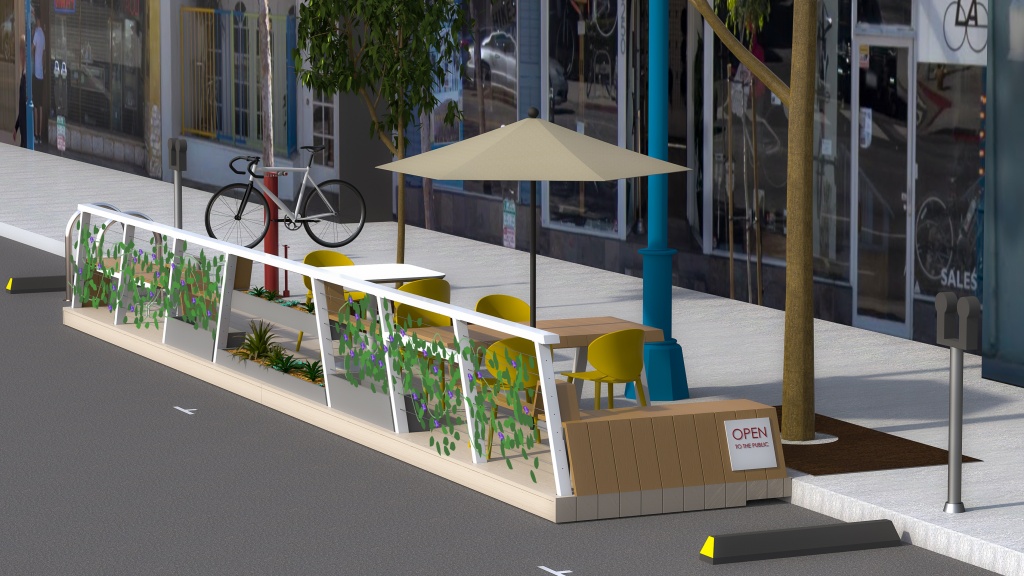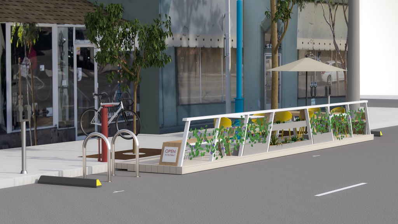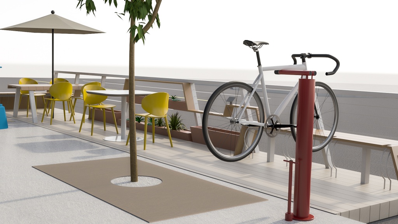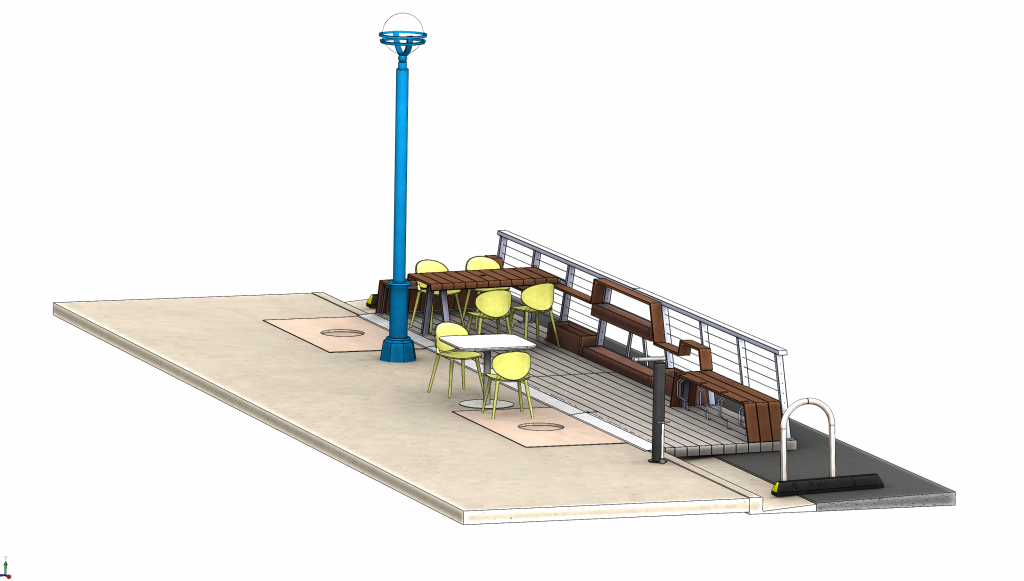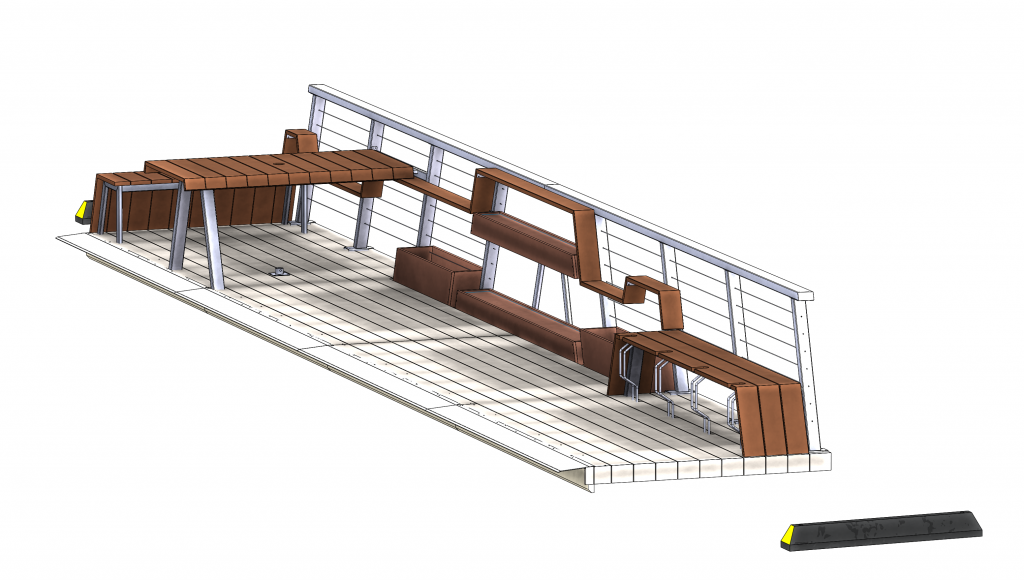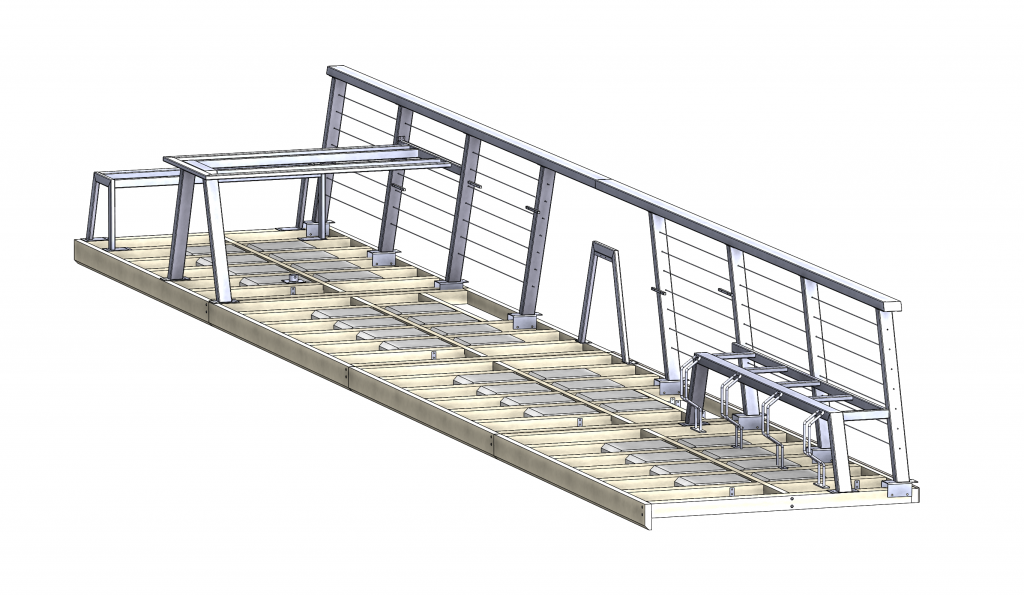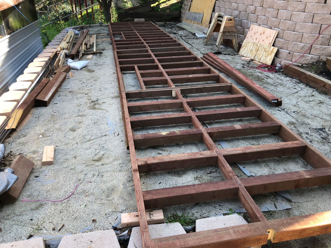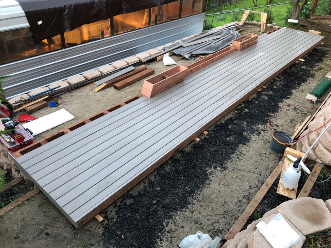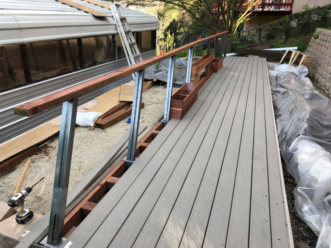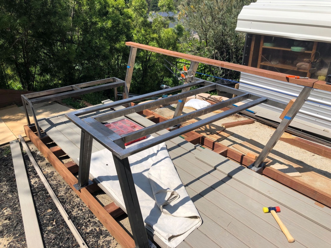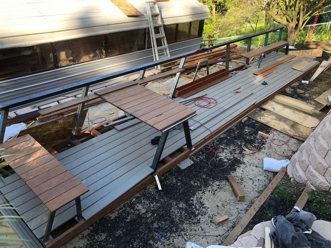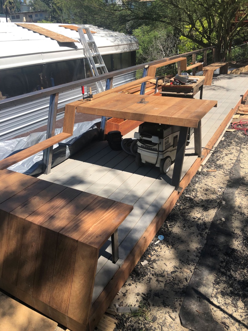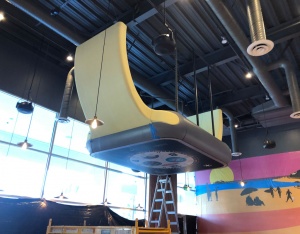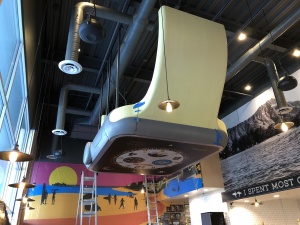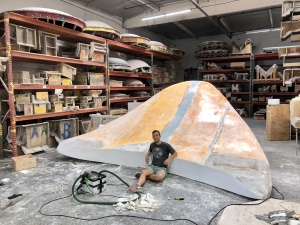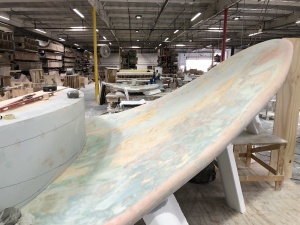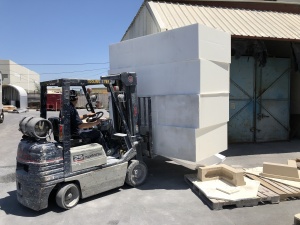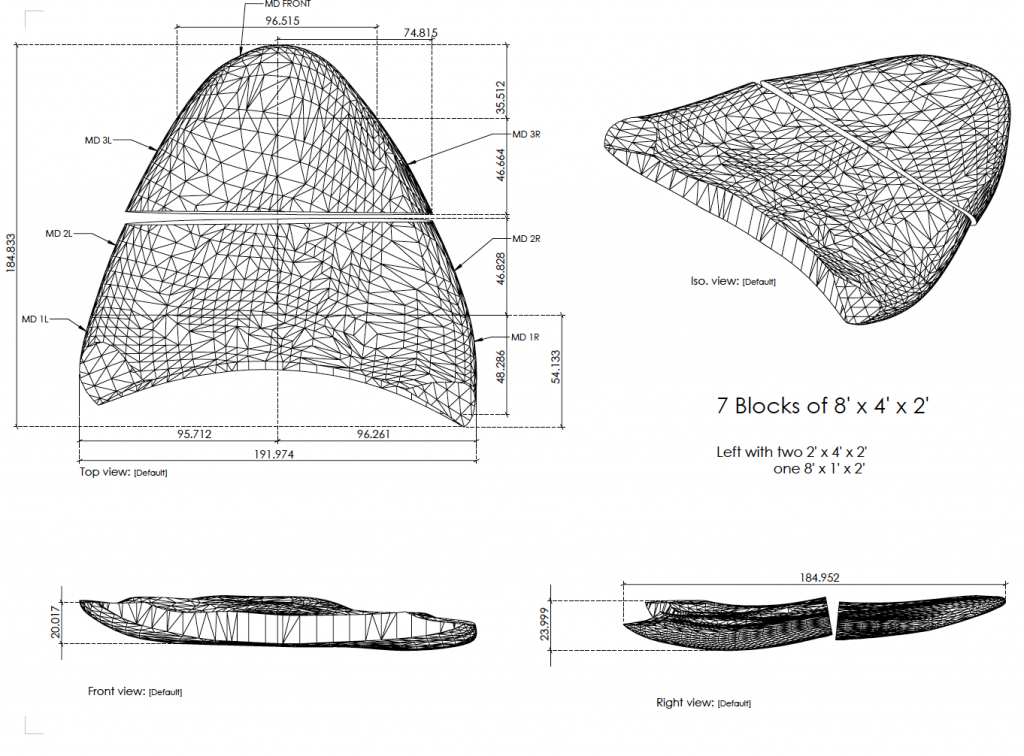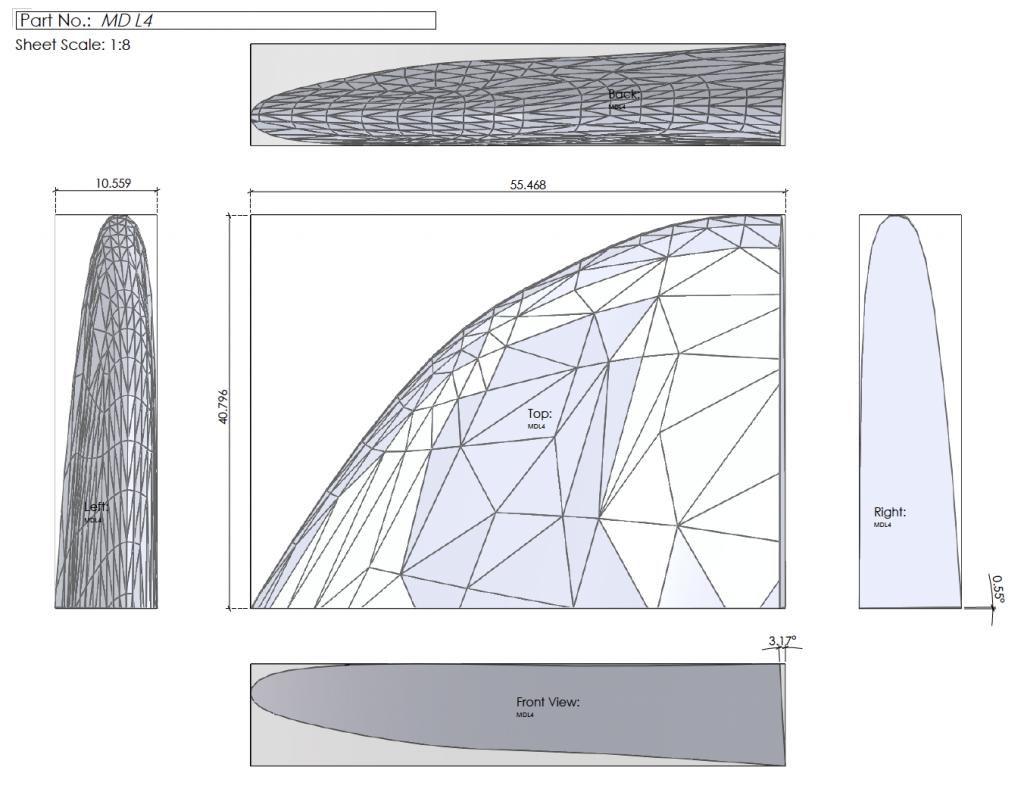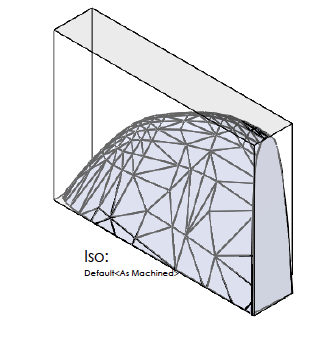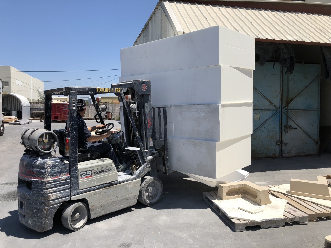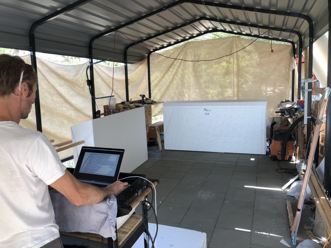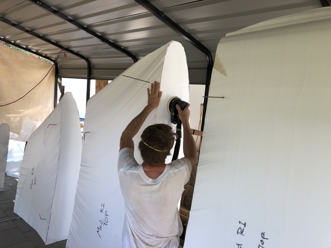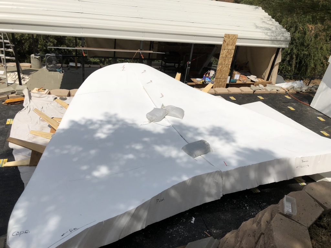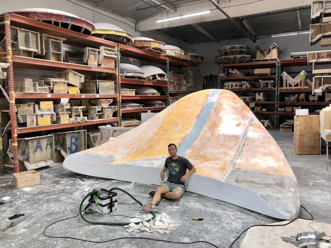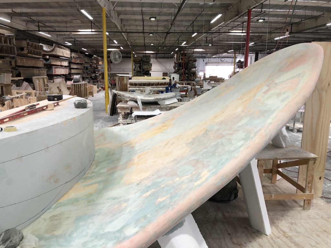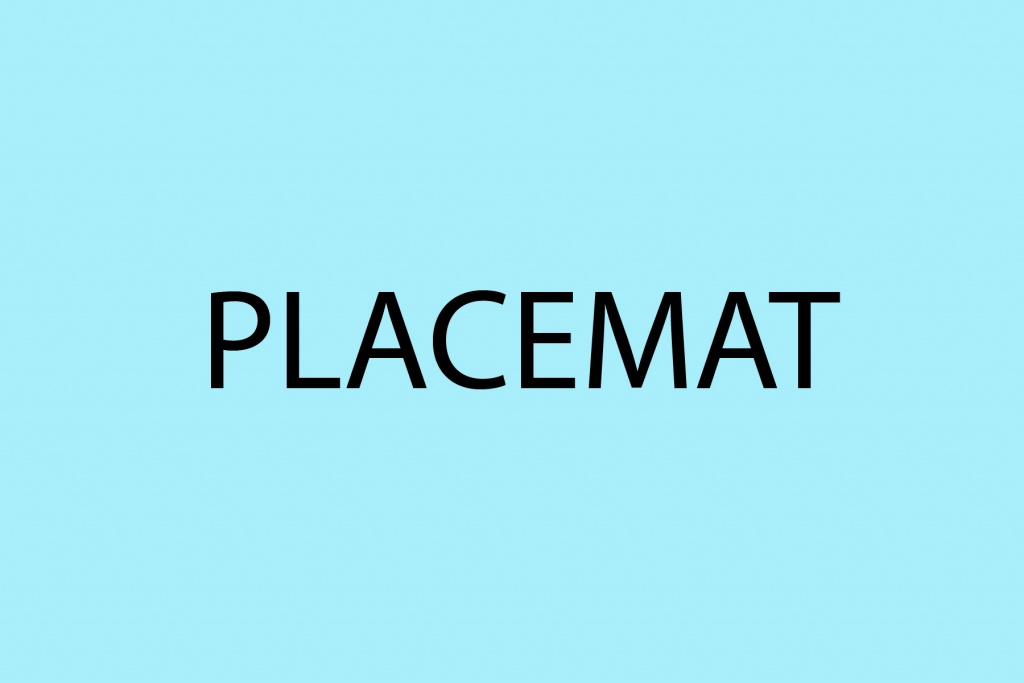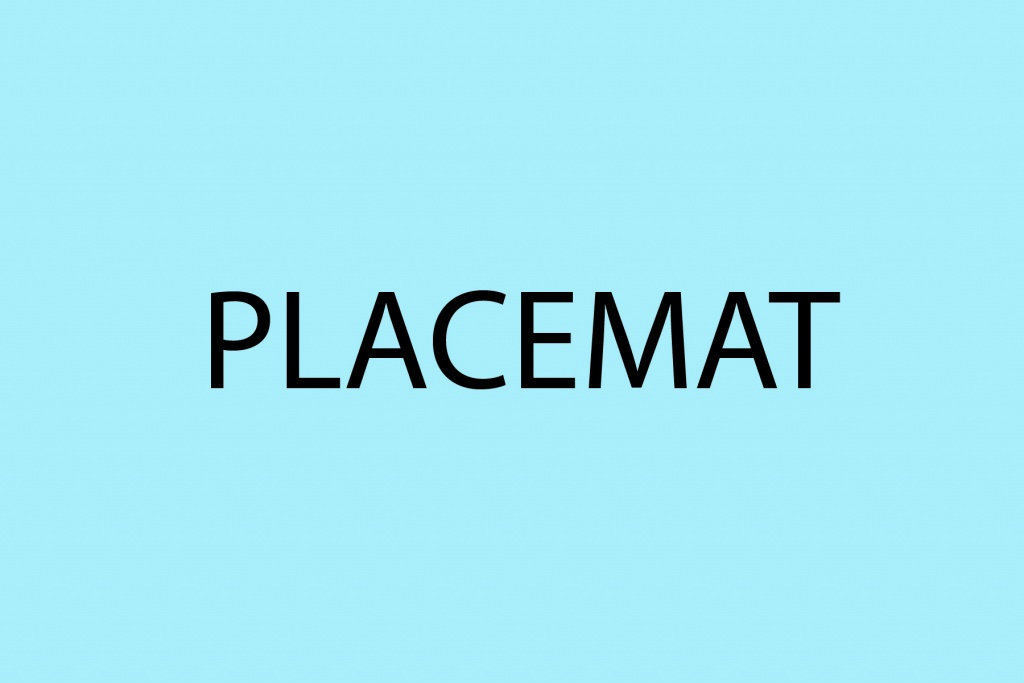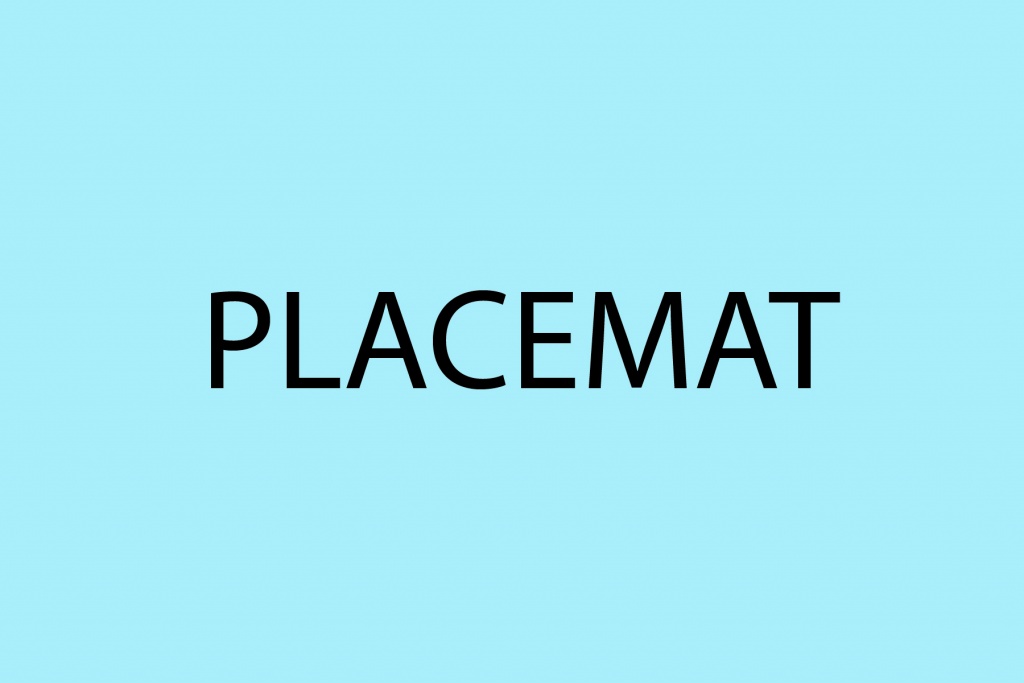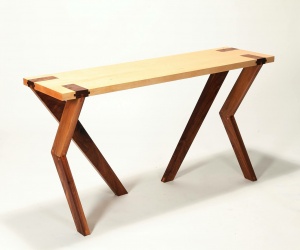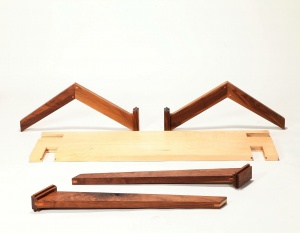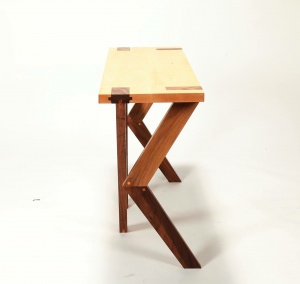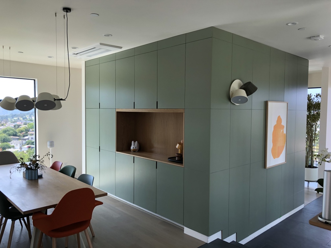
Olancha Dining
Description: Fully custom built in cabinets for a clients home. The adjacent wall was covered in panels with the same grid system as the cabinet doors to give the illusion it was wrapping around and creating a cube.
Materials: MDF UL, Classic Core, Lacquered spray finish, oak, LED lights
CLICK HERE TO VIEW DEVELOPMENT
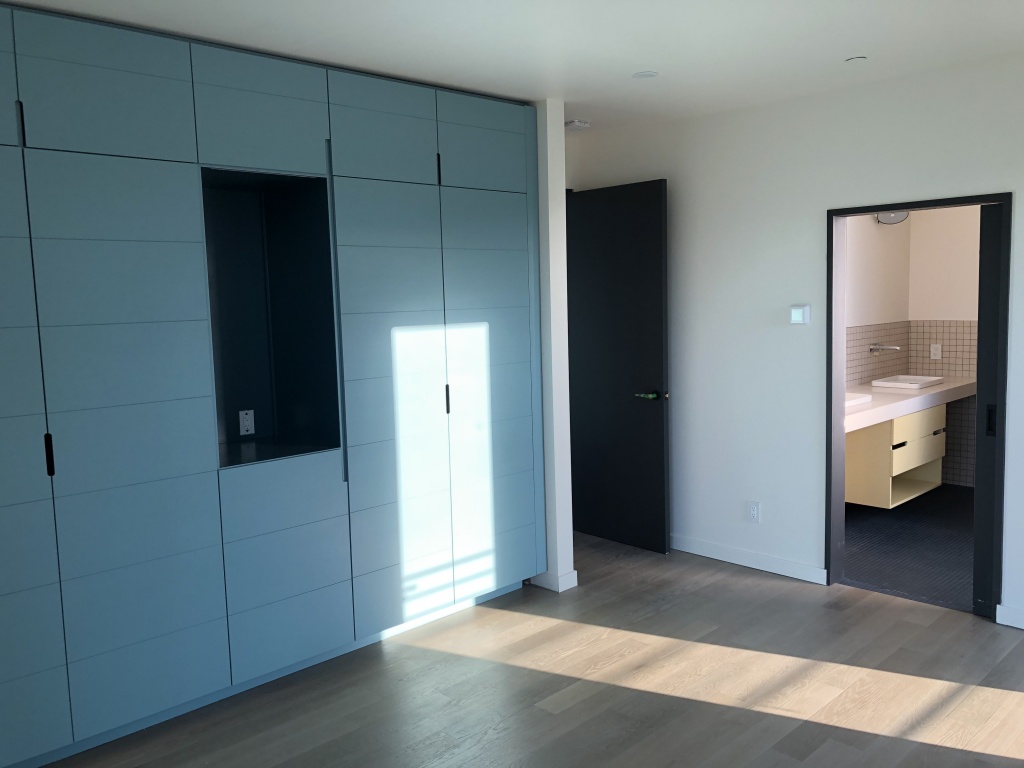
Olancha Master Bed
Description: Fully custom closet for a clients master bedroom.
Materials: MDF UL, Classic Core, Lacquered spray finish, LED lights
CLICK HERE TO VIEW DEVELOPMENT
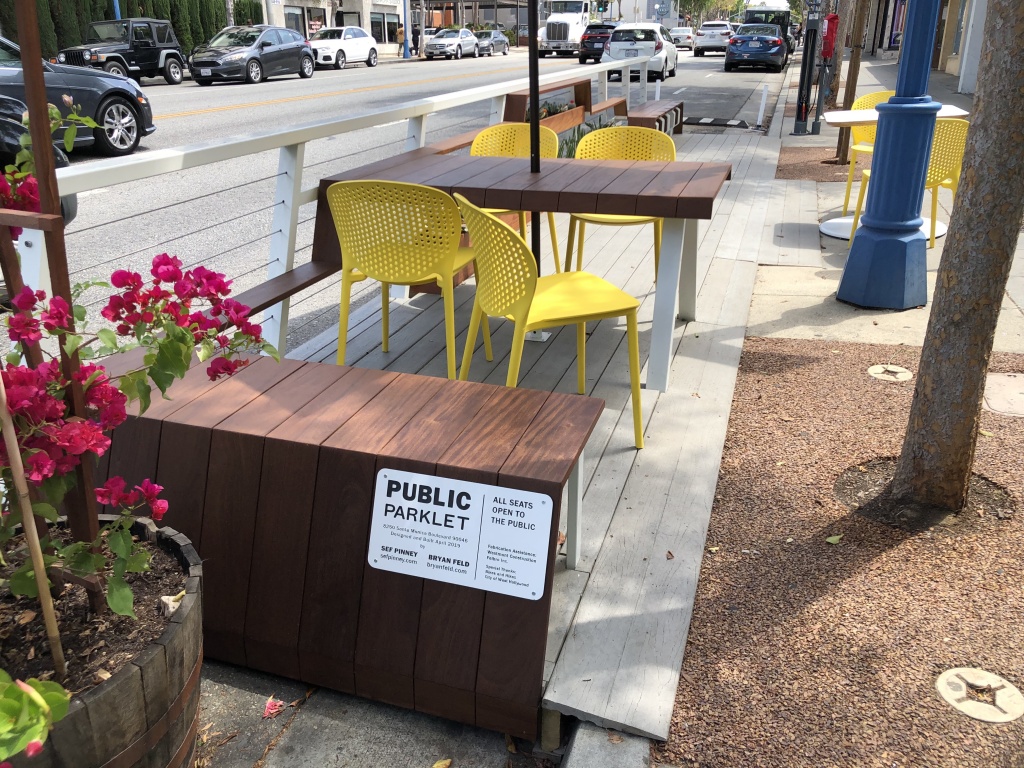
West Hollywood Parklet
Description:
Materials: Framing lumber, composite decking, cedar, ipe, powder coated steel, stainless steel wire
CLICK HERE TO VIEW DEVELOPMENT
INITIAL CONCEPT RENDERINGS:
The initial proposed concept was for three parking spaces with a sidewalk extension. Based upon feedback we scaled it down to two parking spaces with no sidewalk extension.
FINAL CONCEPT RENDERINGS:
Final approved parklet concept for two parking spaces along Santa Monica Blvd.
ENGINEERING:
A glimpse into some of the CAD work and construction drawings.
DEVELOPMENT:
The build process done offsite. The parklet was designed to disassemble in four platform sections. It was built entirely offsite and then disassembled while the metal components were sent off for an exterior grade powder coat before rebuilding it onsite.
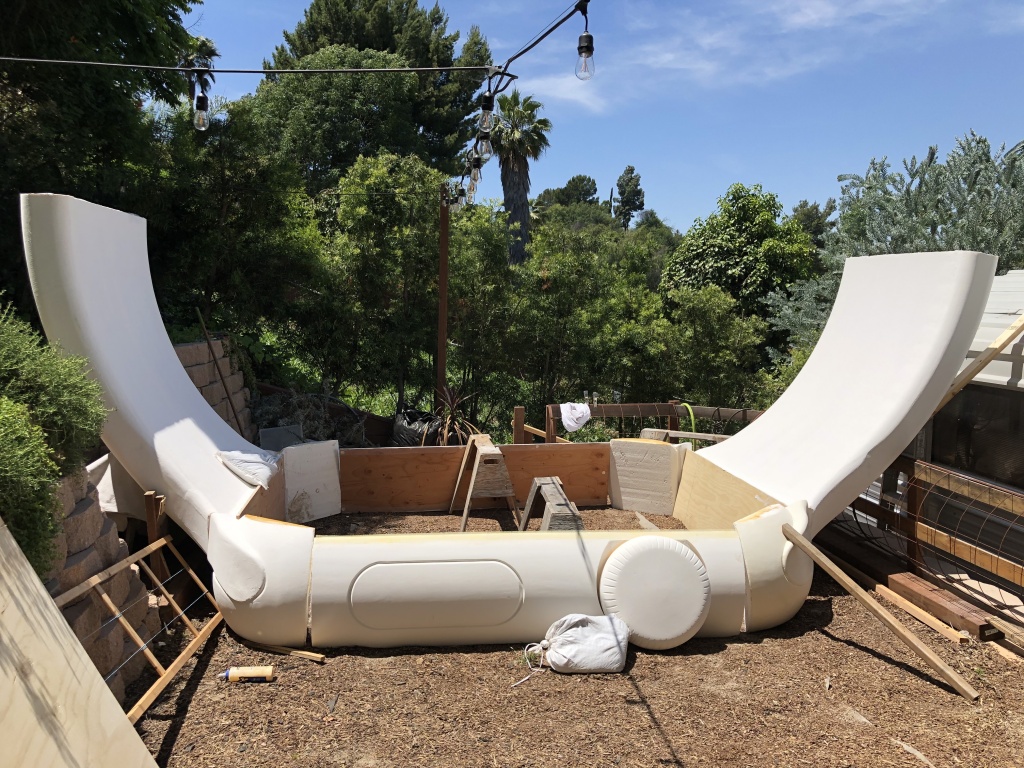
Apple Watch Sculpture
Description:
Materials: EPS Foam, Shellac, Fiberglass mesh, Drywall compound, paint
CLICK HERE TO VIEW DEVELOPMENT
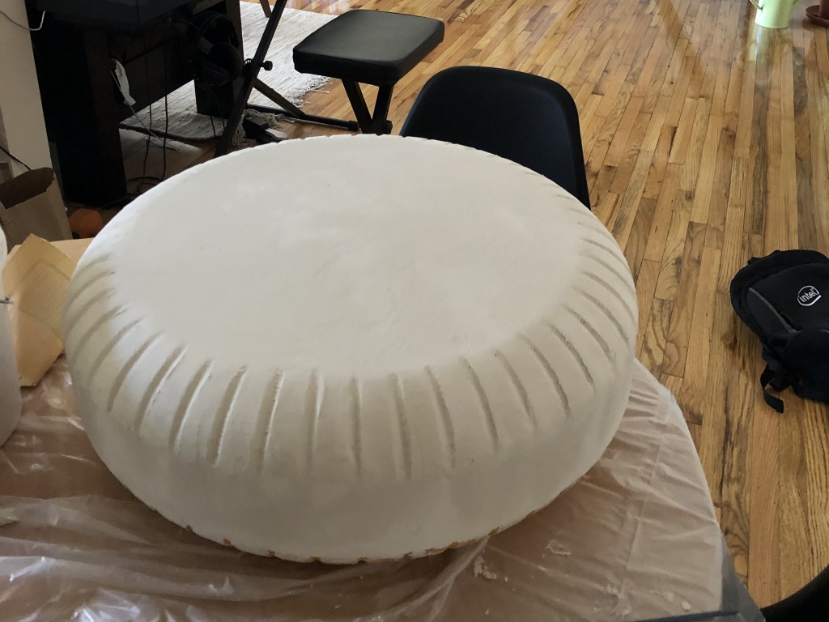
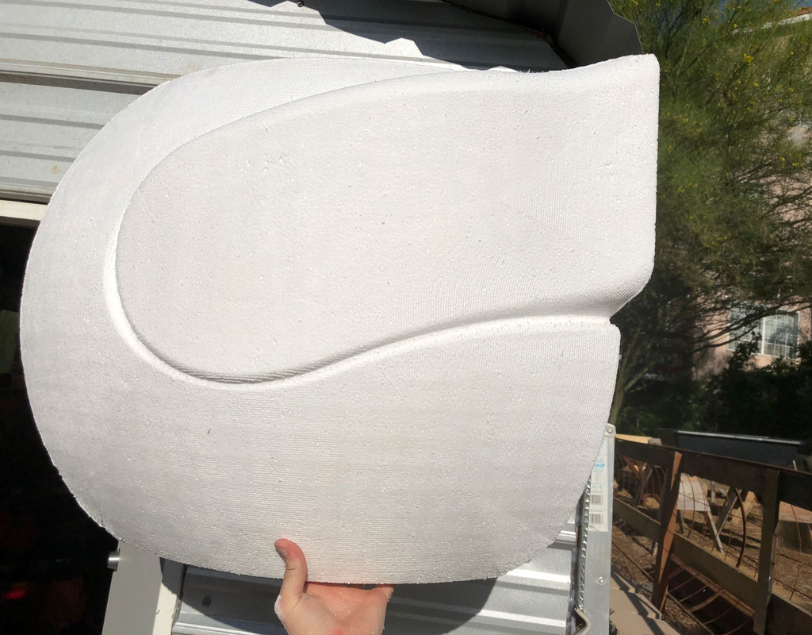
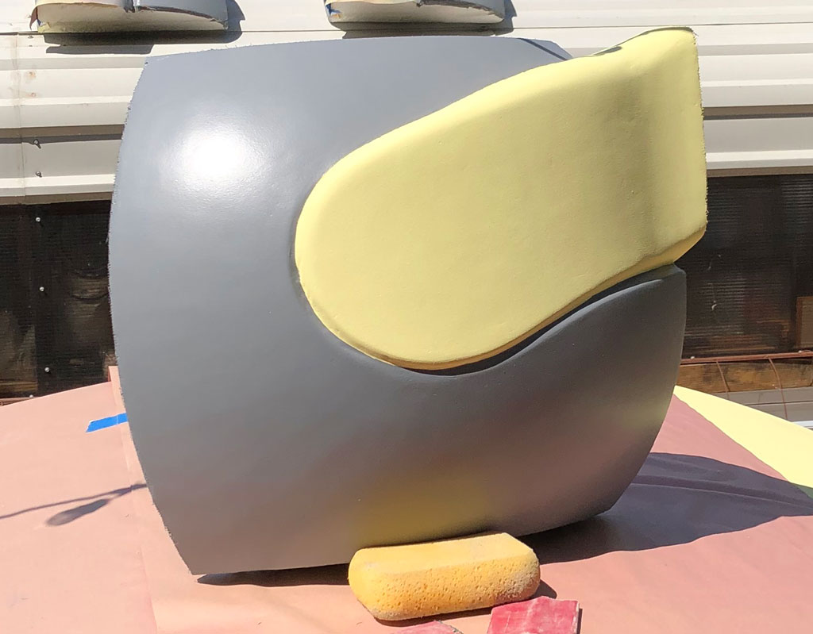
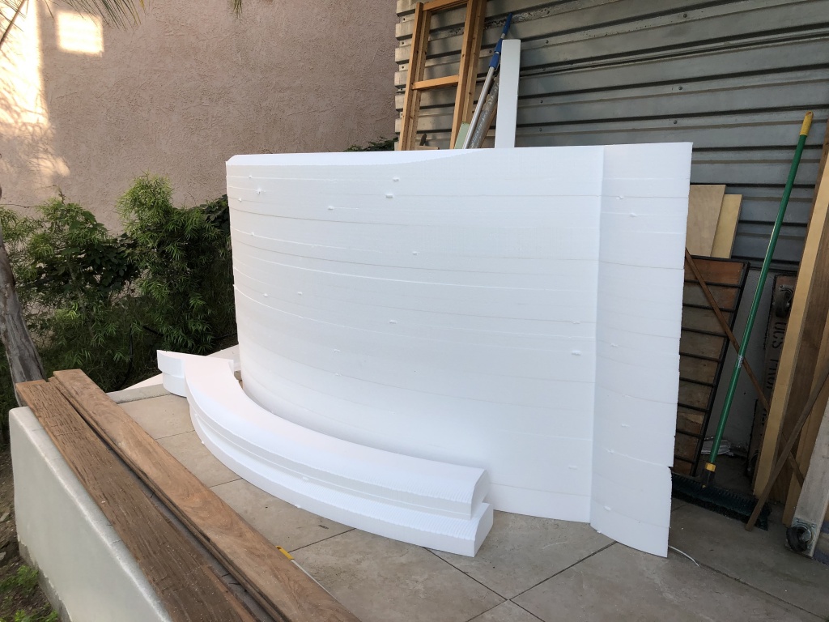
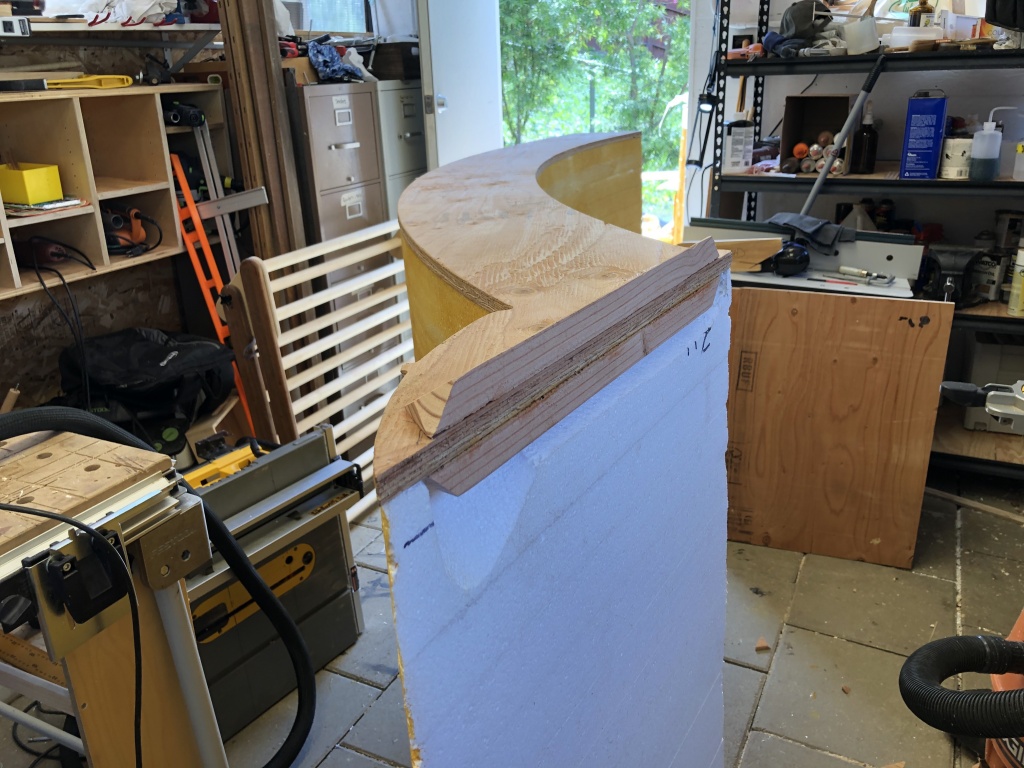
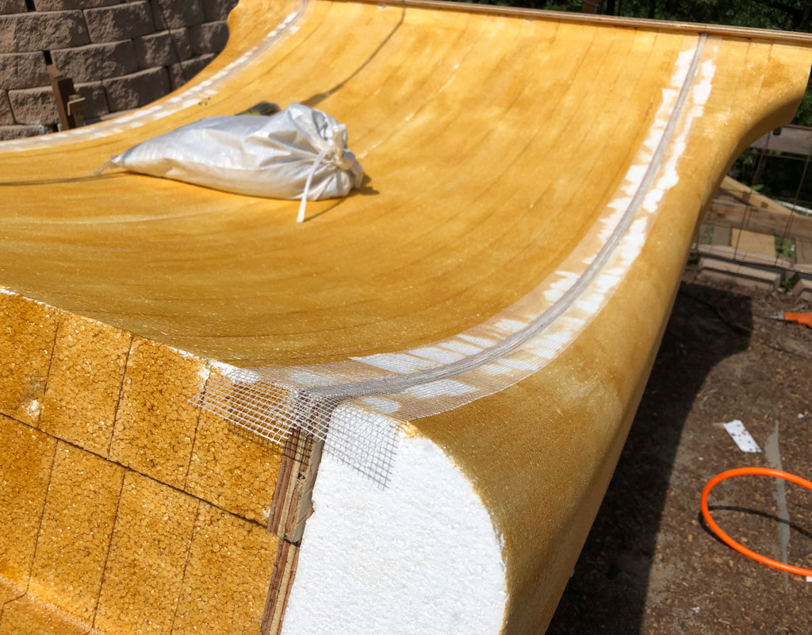
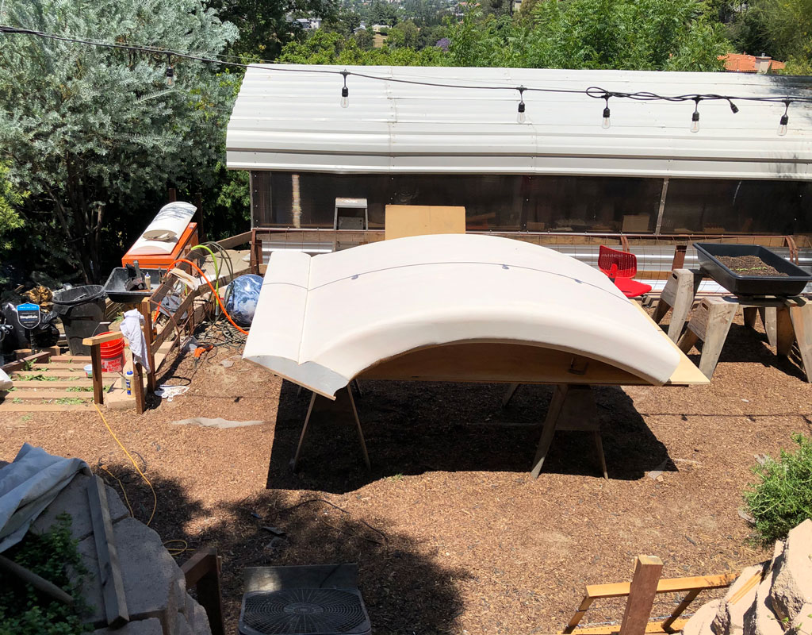
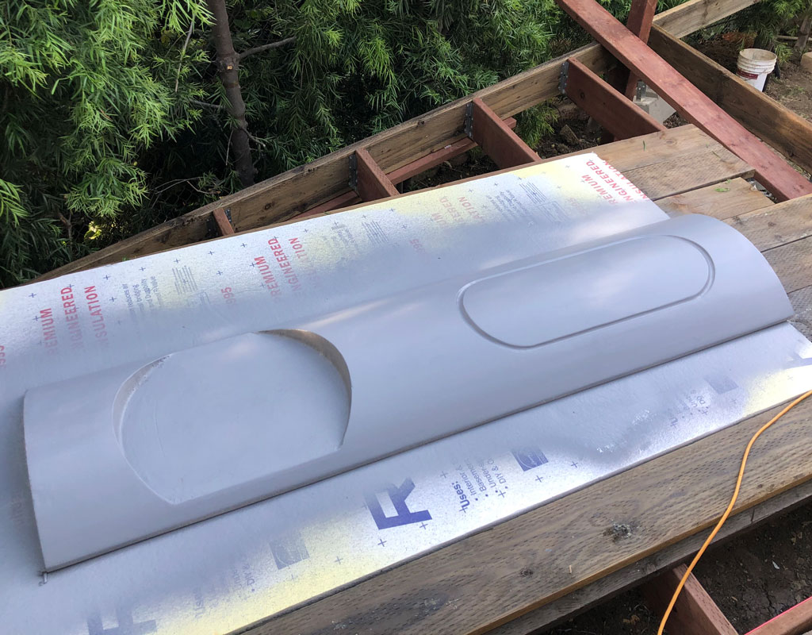

Apple Watch Sculpture

KAOS Flower Petals
Description:
Materials: EPS Foam, Epoxy resin
CLICK HERE TO VIEW DEVELOPMENT
FABRICATION PLAN
We were given 3D models of each flower petal. Since there were large steel tubes that needed to fit inside the shell, it was crucial that we got the curvature and thickness correct along the entire petal. Using our CAD programs we sliced each petal into smaller pieces and constrained them in a bounding box. We cut our foam blocks into corresponding sizes to each bounding box and projected and traced the profiles of each piece on all six sides. From there we hot wired out each profile and adhered them back together, patched, sanded, and sealed them.
PROCESS:
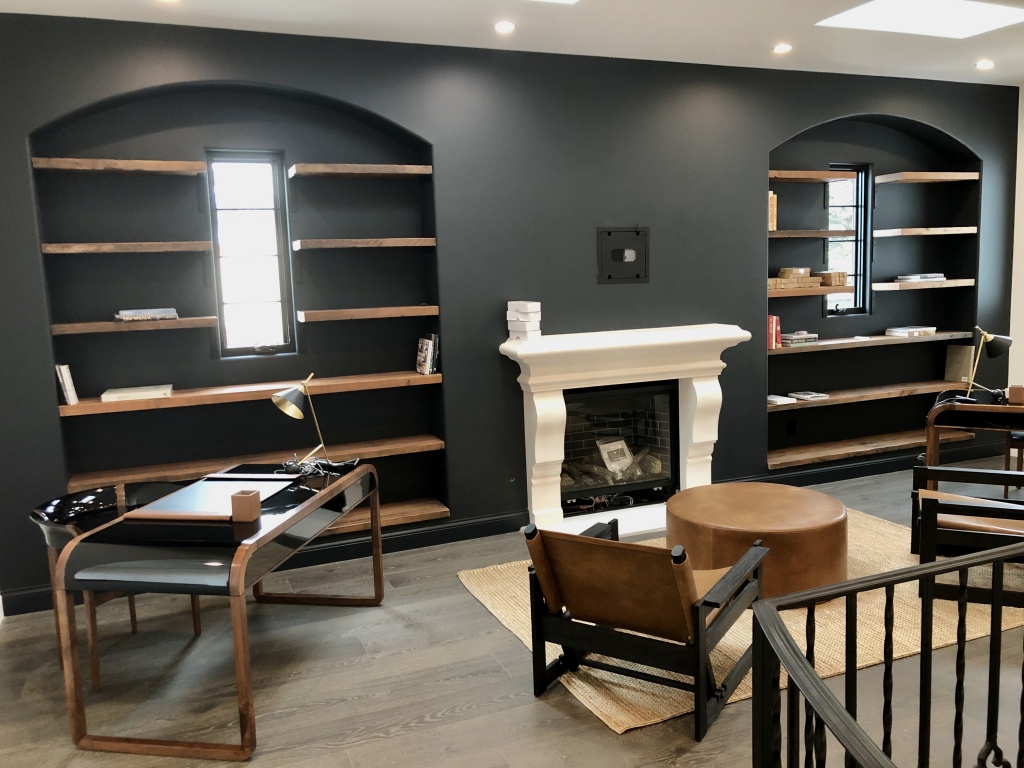
Alfred Shelving
Description:
Materials: Reclaimed Doug Fir, Steel, Finish
CLICK HERE TO VIEW DEVELOPMENT
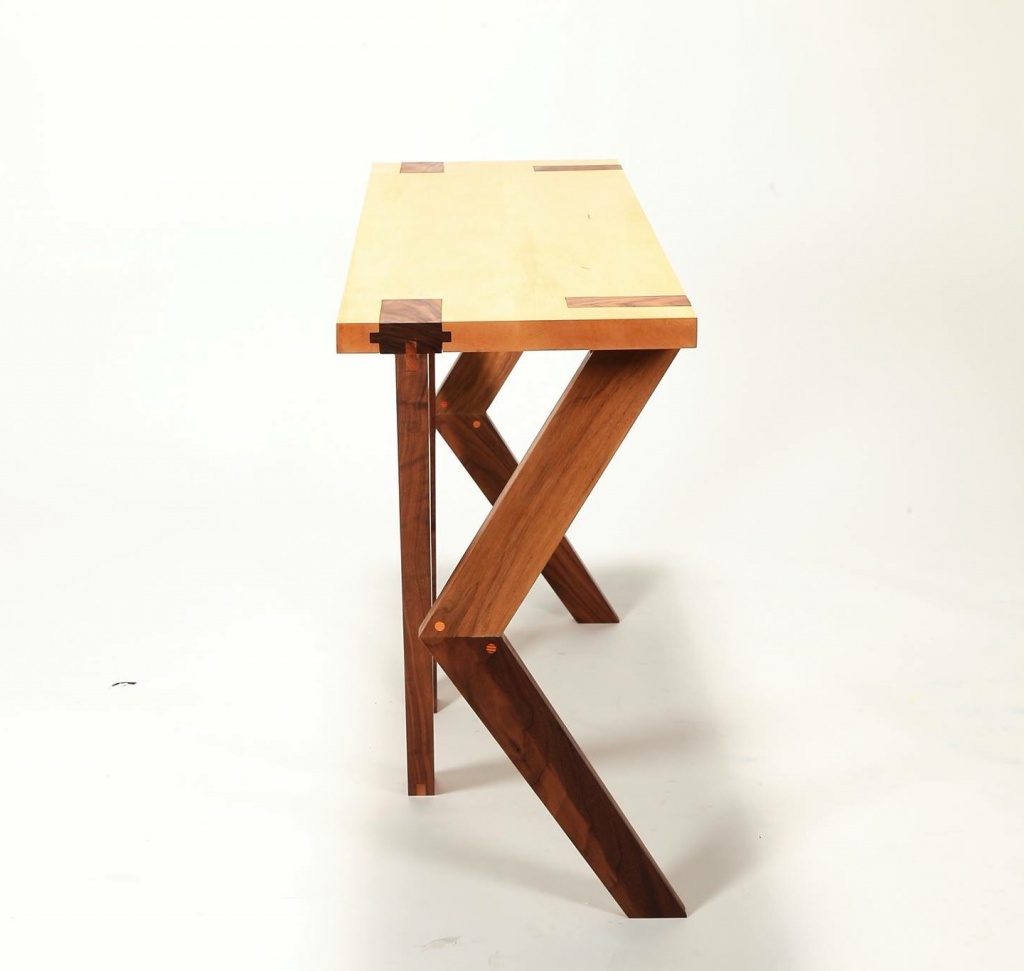
Walking Table
Description:
Materials: Walnut, Maple, Finish
CLICK HERE TO VIEW DEVELOPMENT
